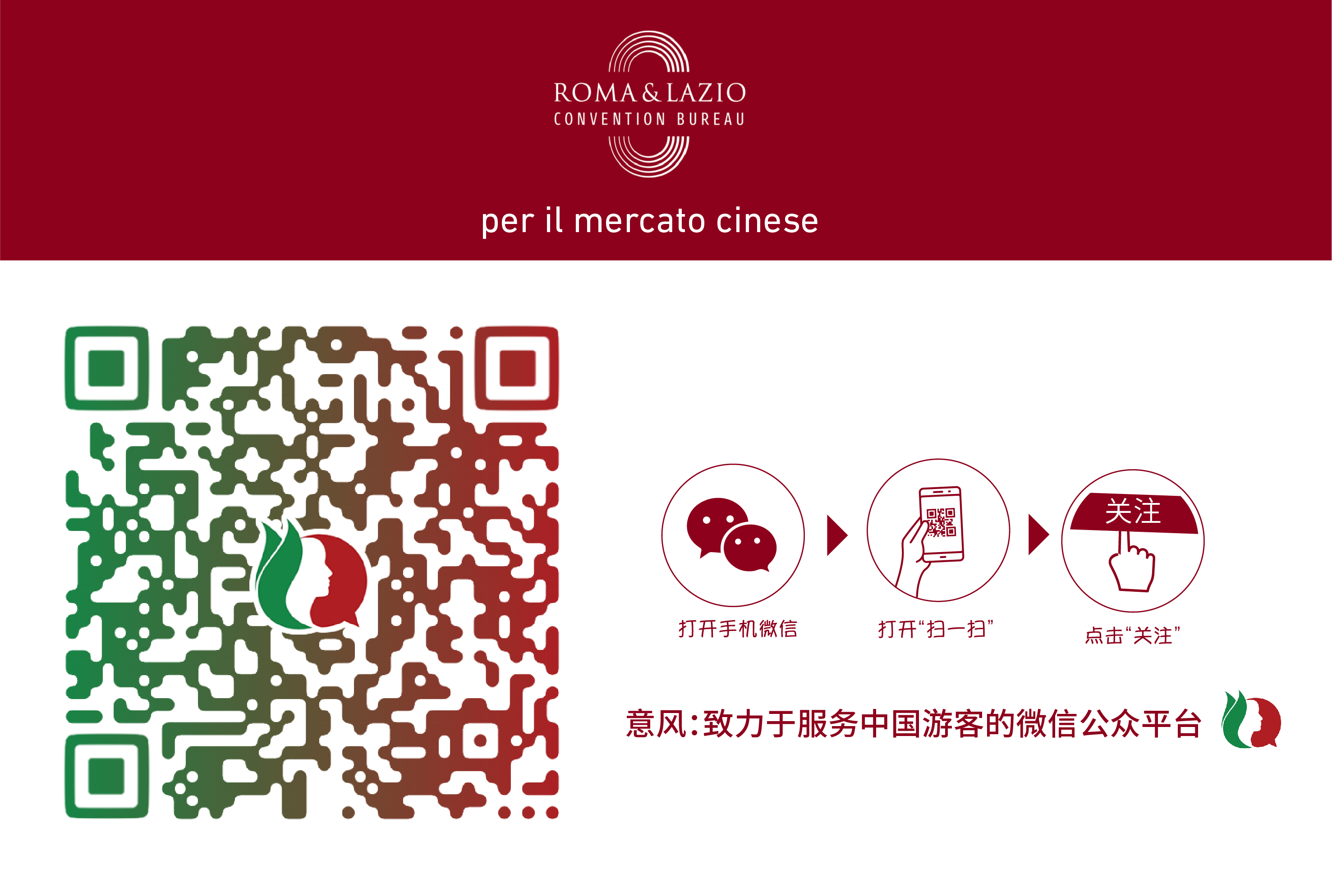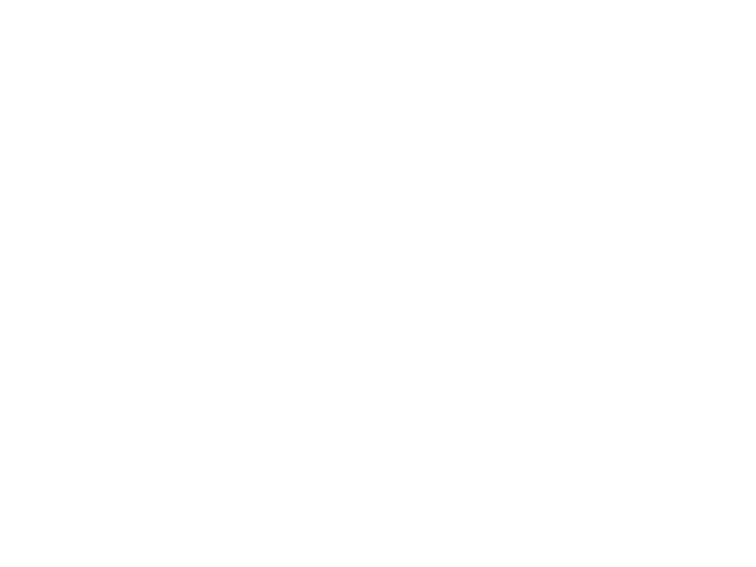MARRIOTT - LE MÉRIDIEN VISCONTI ROME
Via Federico Cesi 37, 00193 Roma (RM)
MARRIOTT - LE MÉRIDIEN VISCONTI ROME
4 StelleSede AlberghieraLe Méridien Visconti Rome, beautifully situated between the Spanish Steps and St. Peter's has 240 rooms including 6 Terrace Suites. The hotel offers a multi-purpose centre comprising 9 multi purpose venues equipped with truly embedded technology.
From the exclusive Board Meeting to the party with DJ or live music the solutions we can organize in our structure are multiple.
The Latitude 41 restaurant is the perfect place for a rich breakfast and ideal for business lunches or dinners and private events.
The Longitude 12 Bistrot & Jardin is the perfect combination of exquisite food and modern design, right in the heart of Rome. The space has been designed as a contemporary and eco-friendly winter garden, a bright and airy extension of the refreshed lobby and bar where enjoying outdoor spaces also during cold season. The mix of coloured lights, soft music and elegant design together with the experience of our Executive Chef Giuseppe Gaglione and his team, makes Longitude 12 Bistrot & Jardin the perfect chic location for aperitifs, dinners, parties and corporate events.
Discover Paparazzo Bar & Rooftop, a Cocktail Bar that celebrates la Dolce Vita of today, a place to see and to be seen and to create lasting impressions sipping delicious cocktails and savouring tasty dishes.
To complete the offer a modern gym free of use and Wi-Fi connection.
Coming soon: two new exclusive and iconic suites with 360 degree view and private pool.
Meeting halls

Meeting halls
9

Minimum capacity
2 places

Maximum capacity
160 places

Capacity of the Plenary Hall
160 places
Cavour


 | Theater | 140 places |
 | School desks | 66 places |
 | Horseshoe | 48 places |
 | Single table | 44 places |
 | Height | 3mt |
 | Area | 115m² |
 | Fixed Stage | No |
 | Natural light | No |
Cavour A


 | Theater | 90 places |
 | School desks | 56 places |
 | Horseshoe | 36 places |
 | Single table | 32 places |
 | Height | 3mt |
 | Area | 80m² |
 | Fixed Stage | No |
 | Natural light | No |
Cavour B


 | Theater | 24 places |
 | School desks | 16 places |
 | Horseshoe | 12 places |
 | Single table | 12 places |
 | Height | 3mt |
 | Area | 35m² |
 | Fixed Stage | No |
 | Natural light | No |
Visconti


 | Theater | 160 places |
 | School desks | 83 places |
 | Horseshoe | 33 places |
 | Single table | 32 places |
 | Height | 3mt |
 | Area | 170m² |
 | Fixed Stage | No |
 | Natural light | No |
Visconti A


 | Theater | 92 places |
 | School desks | 44 places |
 | Horseshoe | 27 places |
 | Single table | 32 places |
 | Height | 3mt |
 | Area | 86m² |
 | Fixed Stage | No |
 | Natural light | No |
Visconti B+C


 | Theater | 76 places |
 | School desks | 36 places |
 | Horseshoe | 25 places |
 | Single table | 32 places |
 | Height | 3mt |
 | Area | 82m² |
 | Fixed Stage | No |
 | Natural light | No |
Visconti B


 | Theater | 38 places |
 | School desks | 19 places |
 | Horseshoe | 16 places |
 | Single table | 12 places |
 | Height | 3mt |
 | Area | 42m² |
 | Fixed Stage | No |
 | Natural light | No |
Visconti C


 | Theater | 38 places |
 | School desks | 19 places |
 | Horseshoe | 16 places |
 | Single table | 12 places |
 | Height | 3mt |
 | Area | 42m² |
 | Fixed Stage | No |
 | Natural light | No |
Farnese


 | Theater | 20 places |
 | School desks | 12 places |
 | Horseshoe | 12 places |
 | Single table | 9 places |
 | Height | 3mt |
 | Area | 27m² |
 | Fixed Stage | No |
 | Natural light | Yes |
Colonna


 | Theater | 20 places |
 | School desks | 12 places |
 | Horseshoe | 12 places |
 | Single table | 9 places |
 | Height | 3mt |
 | Area | 27m² |
 | Fixed Stage | No |
 | Natural light | No |
Valadier


 | Theater | 20 places |
 | School desks | 12 places |
 | Horseshoe | 12 places |
 | Single table | 9 places |
 | Height | 3mt |
 | Area | 27m² |
 | Fixed Stage | No |
 | Natural light | Yes |
Virgilio


 | Theater | 20 places |
 | School desks | 12 places |
 | Horseshoe | 12 places |
 | Single table | 9 places |
 | Height | 3mt |
 | Area | 27m² |
 | Fixed Stage | No |
 | Natural light | Yes |
Video Gallery
QR Code




