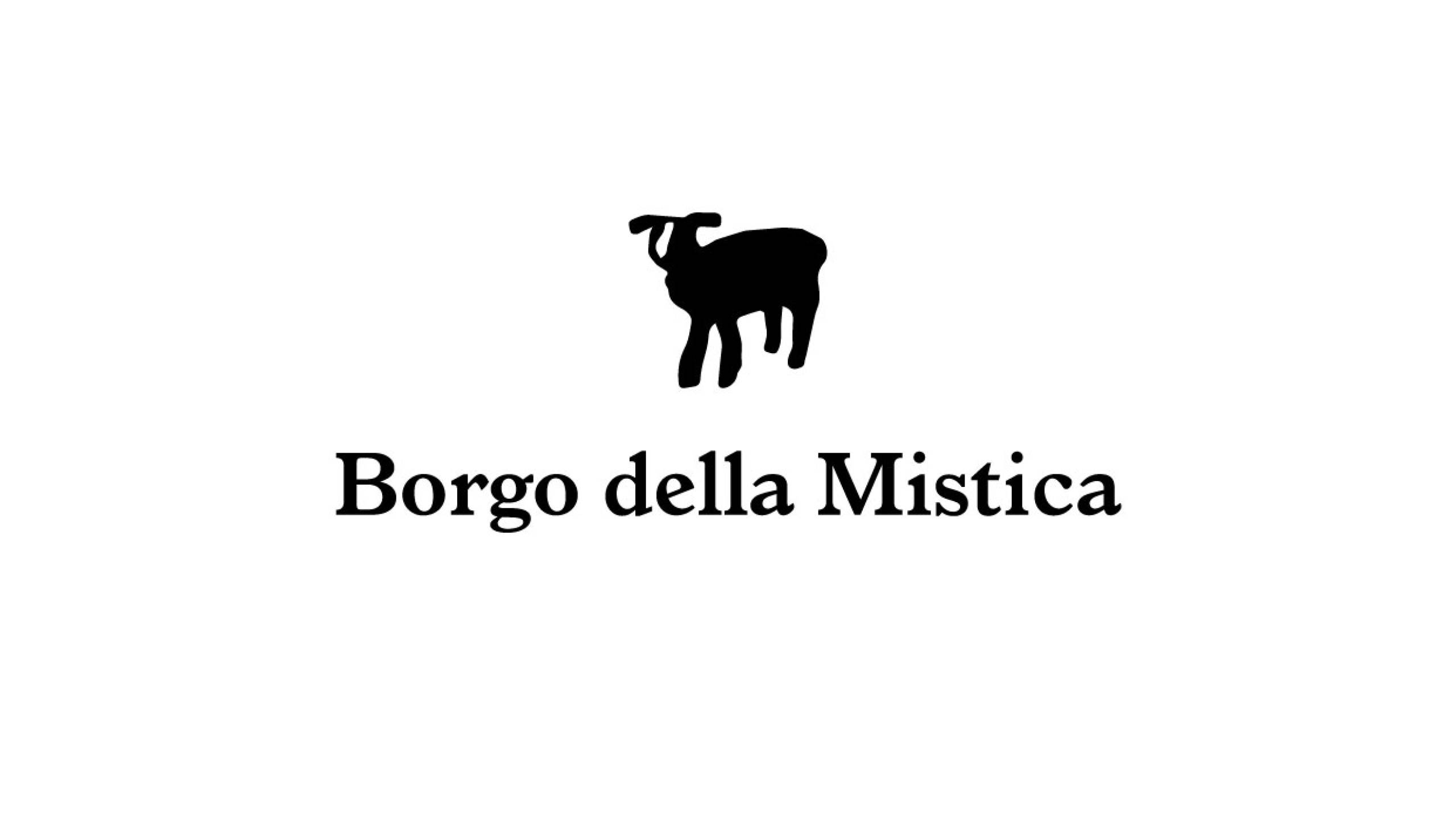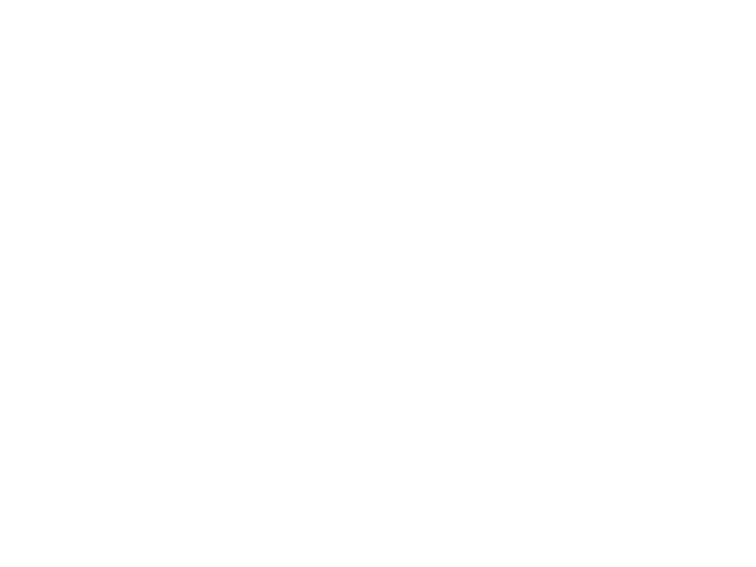FRESIA HOTELS & RESORTS - BORGO DELLA MISTICA
V.le Marisa Bellisario, 300, 00155 Roma (RM)
FRESIA HOTELS & RESORTS - BORGO DELLA MISTICA
Centro CongressiSede Storica
Borgo della Mistica is your country home in the city of Rome. The venue is located right at the exit of the GRA Highway in the East area of Rome, next to the Hotel Hampton by Hilton Rome East; the farmhouses are spacious, multifunctional and lively.
The characteristic red colour of the facade, the contemporary and refined design of the furnishings, and the view of the Roman countryside make Borgo della Mistica the perfect place to host private or corporate events for over 400 people. The four meeting rooms, all with natural light, are featured with the latest IT equipment that is essential to run a successful event.
Borgo della Mistica is not your standard event space; strolling through the park you will discover an aromatic garden and a vineyard overlooking the Alessandrino Acqueduct. The encounter between nature and contemporaneity is reflected in every aspect of the location: from f&b services to the wine cellar, the hotel, the event space, the pool and the sunset bar. At Borgo della Mistica all of this is possible just a few kilometres from the city centre.
The Hampton by Hilton Hotel is only a few steps away from Borgo della Mistica and it has 148 rooms and a large car parking space, which makes it an ideal destination for the accommodation of small and large groups. The staff is friendly and thoughtful, and it goes the extra mile to deliver an exceptional stay that everyone deserves.
Meeting halls

Meeting halls
4

Minimum capacity
2 places

Maximum capacity
400 places

Capacity of the Plenary Hall
300 places
SALA METALLO


 | Single table | 12 places |
 | Height | 3mt |
 | Width | 7mt |
 | Area | 21m² |
 | Depth | 6 |
 | Fixed Stage | No |
 | Natural light | Yes |
SALA SMALTO


 | Theater | 50 places |
 | School desks | 28 places |
 | Horseshoe | 26 places |
 | Cocktail | 60 places |
 | Height | 3mt |
 | Width | 10mt |
 | Area | 60m² |
 | Depth | 6 |
 | Fixed Stage | No |
 | Natural light | Yes |
SALA PIETRA


 | Theater | 100 places |
 | School desks | 56 places |
 | Horseshoe | 36 places |
 | Banquet | 100 places |
 | Cocktail | 150 places |
 | Height | 5mt |
 | Width | 17mt |
 | Area | 170m² |
 | Depth | 10 |
 | Floor | 1 |
 | Fixed Stage | No |
 | Natural light | Yes |
SALA MATTONE


 | Theater | 300 places |
 | School desks | 122 places |
 | Banquet | 200 places |
 | Cocktail | 400 places |
 | Height | 6mt |
 | Width | 12mt |
 | Area | 408m² |
 | Depth | 34 |
 | Fixed Stage | Yes |
 | Natural light | Yes |



