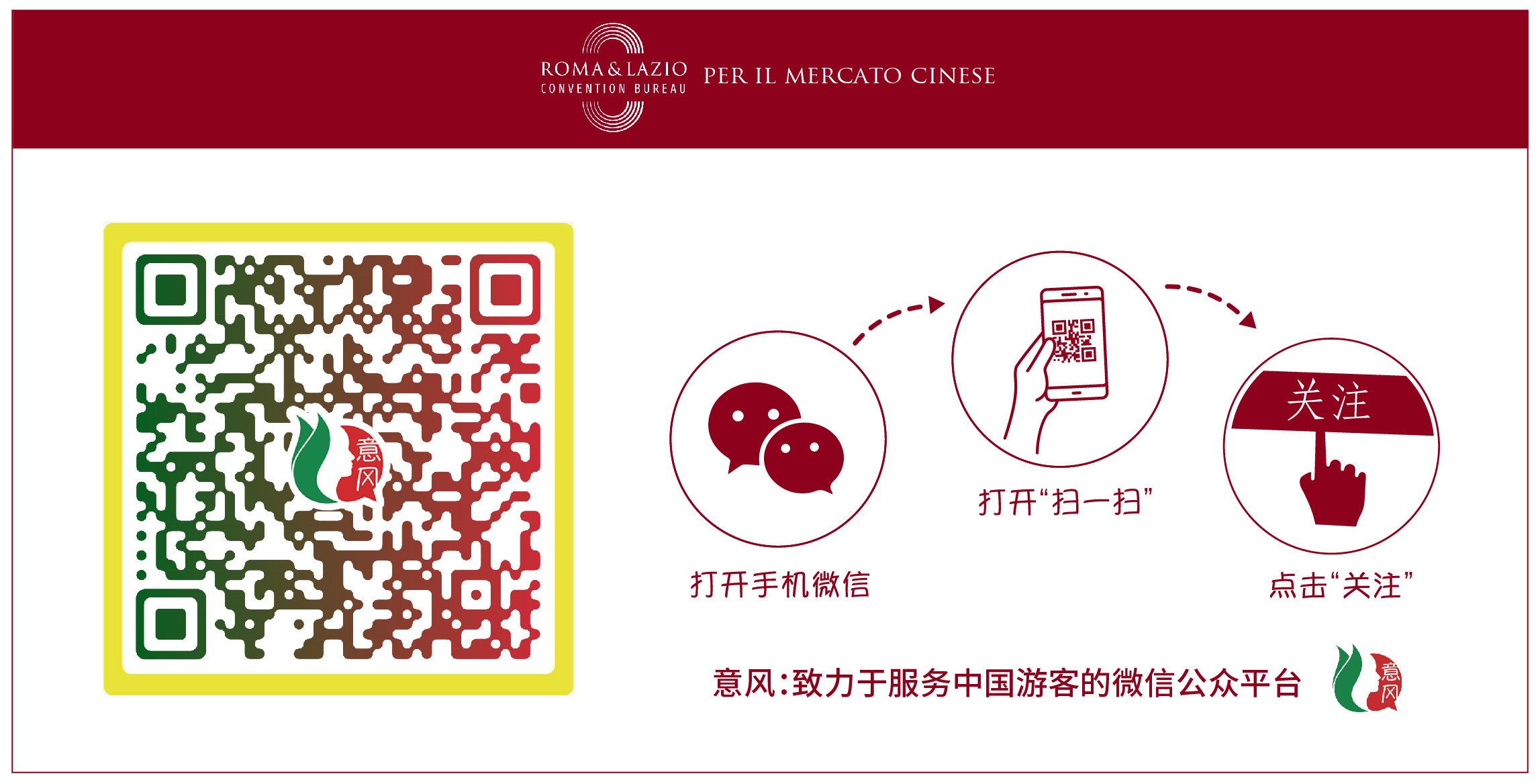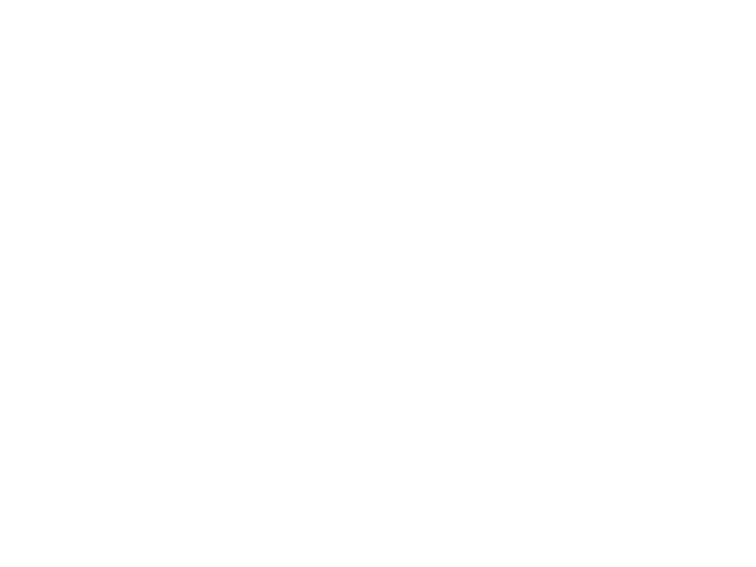FIERA ROMA
Via Portuense 1645, 00148 Roma (RM)
FIERA ROMA
Centro CongressiCentro PolifunzionaleAltri OperatoriPartner StrategiciAltroFIERA ROMA, l'unica che in più ha ROMA!
A GATEWAY BETWEEN ROME AND THE WORLD OF EVENTS.
As a worldwide recognized tourist destination Rome is also a prime business center, bringing together old and new marketplaces thanks to the strategic positioning in the Mediterranean.
In this view Fiera Roma exhibition complex, versatile and flexible in the structures, is the ideal framework for Exhibitions, Conventions, Professional and Business Meetings, Congresses, Contests, Massive Examination Sessions, Sports Events, Shows and Entertainment.
Fiera Roma consists of 10 halls, in three different sizes, with no internal pillars. 150,000 square metres event space and 40,000 square metres outdoor space. It also features a Conference Centre made up of 10 meeting rooms whose capacity ranges from 40 to 570 seats which can fit up to 3,000 people.
Fiera Roma is easily accessible from Rome’s “Leonardo da Vinci” international airport and is linked to the city of Rome through highways and railway lines. It features all the services and technologies required to organise trade shows, conventions, and congresses.
Fiera Roma is a flexible and versatile facility .
3 and 4-star hotels with more than 3,000 rooms, are located at 10-minute drive from Fiera Roma.
Meeting halls

Meeting halls
10

Minimum capacity
40 places

Maximum capacity
5000 places

Capacity of the Plenary Hall
5000 places
Padiglione 1 (pad 3)


 | Theater | 6000 places |
 | School desks | 3000 places |
 | Cocktail | 5000 places |
 | Height | 8mt |
 | Width | 72mt |
 | Area | 11000m² |
 | Depth | 144 |
 | Fixed Stage | No |
 | Natural light | Yes |
Padiglione 2 (pad 9)


 | Theater | 4000 places |
 | School desks | 3000 places |
 | Cocktail | 2000 places |
 | Height | 8mt |
 | Width | 72mt |
 | Area | 7000m² |
 | Depth | 96 |
 | Fixed Stage | No |
 | Natural light | Yes |
SC 2 Sala Aventino


 | Theater | 128 places |
 | Height | 4mt |
 | Width | 15mt |
 | Area | 165m² |
 | Depth | 11 |
 | Floor | 2 |
 | Fixed Stage | No |
 | Natural light | Yes |
Video Gallery
QR Code




