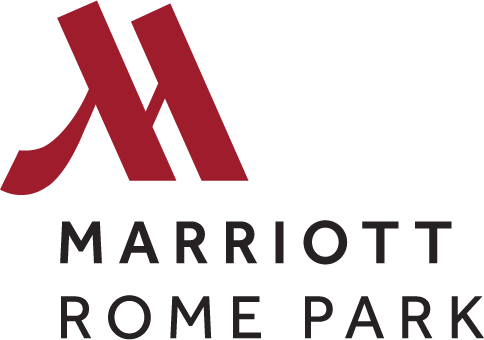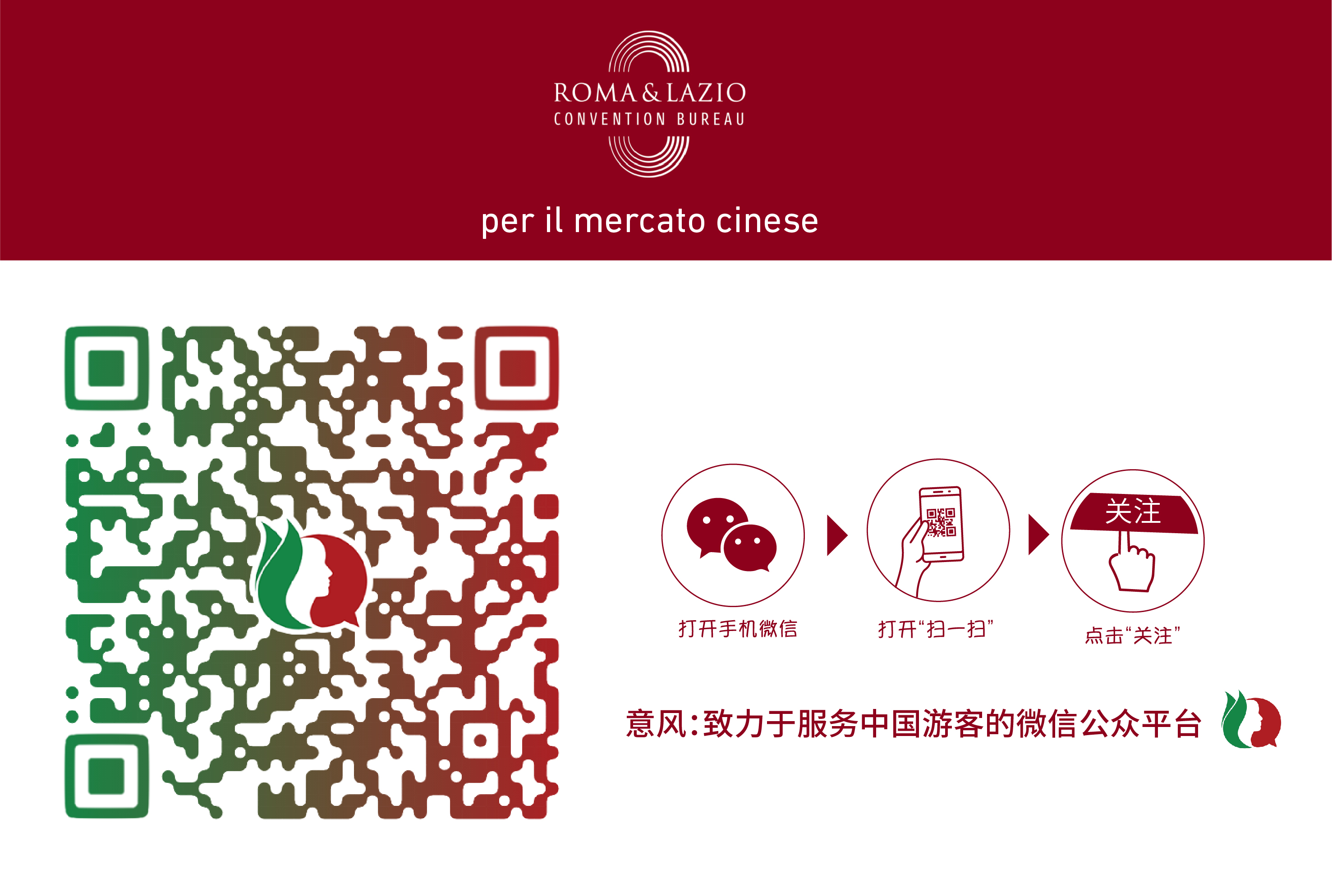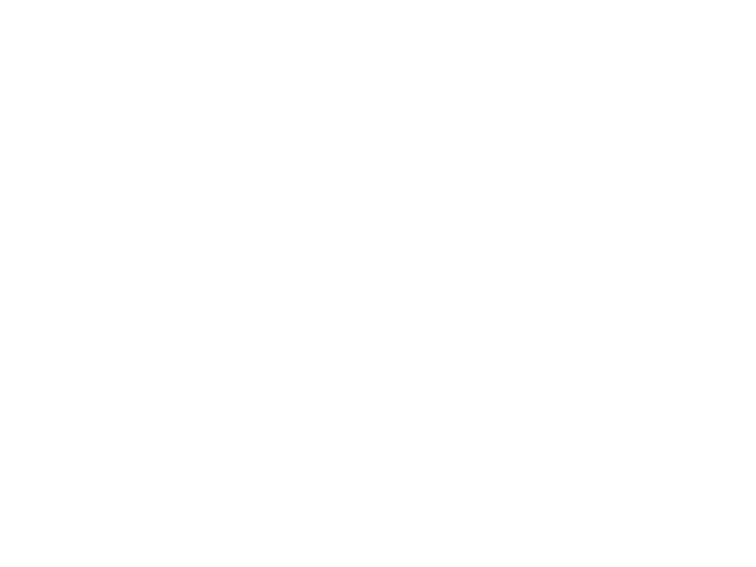Rome Marriott Park
Via Colonnello Tommaso Masala 54, 00148 Roma (RM)
Rome Marriott Park
4 StelleCentro CongressiSede Alberghiera
The Rome Marriott Park Hotel is the largest conference hotel in Italy and one of the most important in Europe. With its 10,397 square meters of indoor event space, the property can accommodate up to 2,800 delegates in theatre style and offers 40 meeting rooms along with 601 elegant and comfortable guest rooms.
Thanks to its spacious indoor and outdoor areas, the Rome Marriott Park Hotel is the ideal venue to host any kind of event, from major international congresses to corporate meetings, exhibitions, and gala receptions.
Ideally located just a few minutes from Rome Fiumicino International Airport and easily accessible from both the city center and the exhibition district, the hotel provides comfort, convenience, and impeccable service to all its guests.
Within the property, guests can enjoy a wide range of facilities dedicated to relaxation and dining, including the Lobby Bar, the Brasserie Restaurant, the Pizzeria “Il Cucuncio”, and the Pool Bar, as well as an outdoor swimming pool, a large garden with terrace, and a modern fitness center.
The Rome Marriott Park Hotel combines functionality, elegance, and international hospitality, offering a top-level conference experience just moments away from the airport.
Meeting halls

Meeting halls
40

Minimum capacity
5 places

Maximum capacity
2800 places

Capacity of the Plenary Hall
2800 places
Michelangelo


 | Theater | 2400 places |
 | School desks | 1000 places |
 | Banquet | 1200 places |
 | Cocktail | 1300 places |
 | Height | 8mt |
 | Width | 48mt |
 | Area | 1854m² |
 | Depth | 39 |
 | Fixed Stage | No |
 | Natural light | Yes |
Tiziano


 | Theater | 1000 places |
 | School desks | 480 places |
 | Banquet | 720 places |
 | Cocktail | 650 places |
 | Height | 7mt |
 | Width | 39mt |
 | Area | 978m² |
 | Depth | 25 |
 | Fixed Stage | No |
 | Natural light | Yes |
Botticelli


 | Banquet | 720 places |
 | Cocktail | 650 places |
 | Height | 3mt |
 | Width | 39mt |
 | Area | 1026m² |
 | Depth | 27 |
 | Fixed Stage | No |
 | Natural light | Yes |
Bramante


 | Theater | 100 places |
 | School desks | 54 places |
 | Horseshoe | 40 places |
 | Single table | 35 places |
 | Height | 3mt |
 | Width | 18mt |
 | Area | 126m² |
 | Depth | 7 |
 | Floor | -1 |
 | Fixed Stage | No |
 | Natural light | Yes |
Galleria Bramante


 | Height | 2mt |
 | Width | 42mt |
 | Depth | 8 |
 | Fixed Stage | No |
 | Natural light | Yes |
Da Vinci


 | Theater | 1000 places |
 | School desks | 540 places |
 | Banquet | 720 places |
 | Cocktail | 700 places |
 | Height | 4mt |
 | Width | 31mt |
 | Depth | 27 |
 | Fixed Stage | No |
 | Natural light | No |
QR Code




