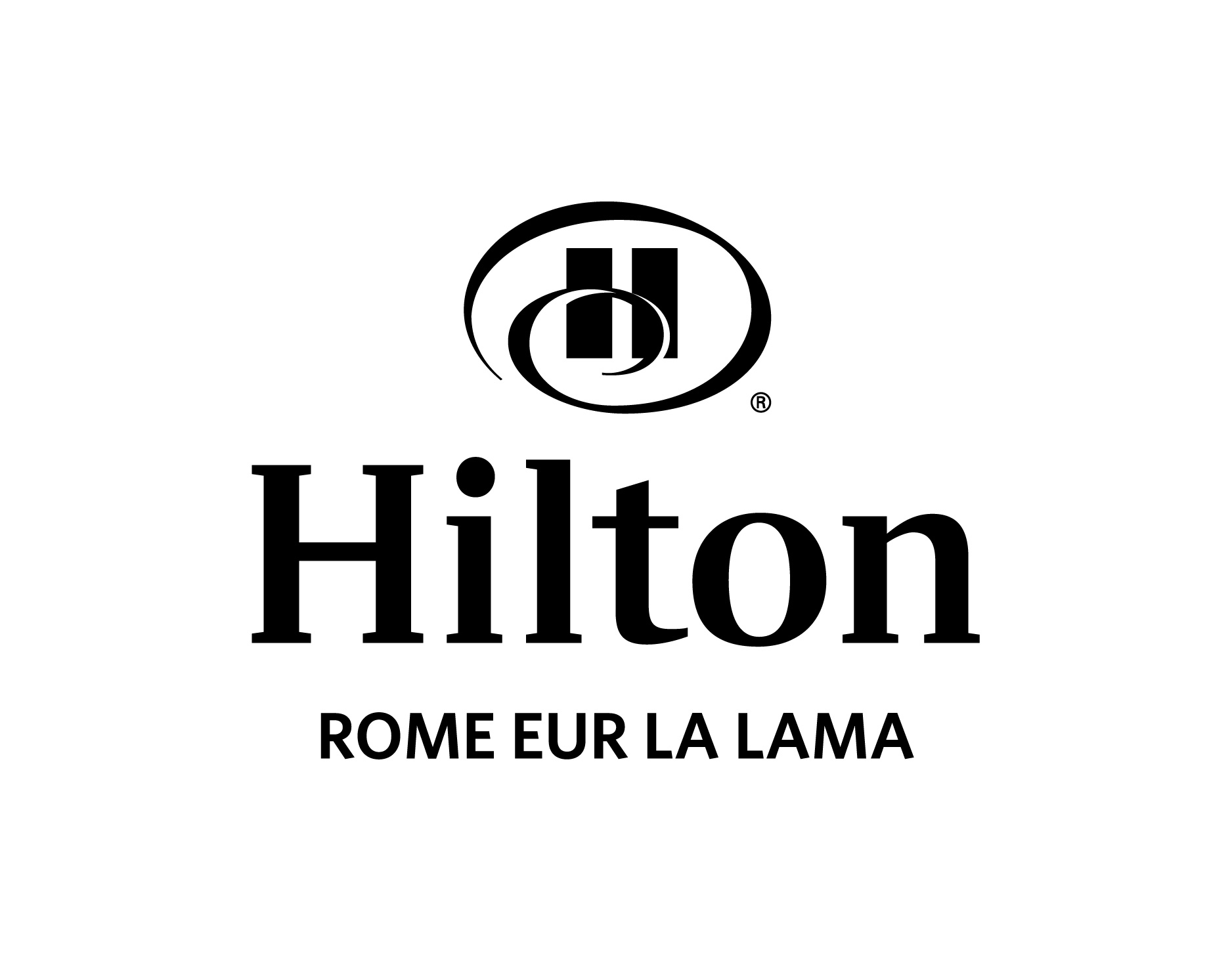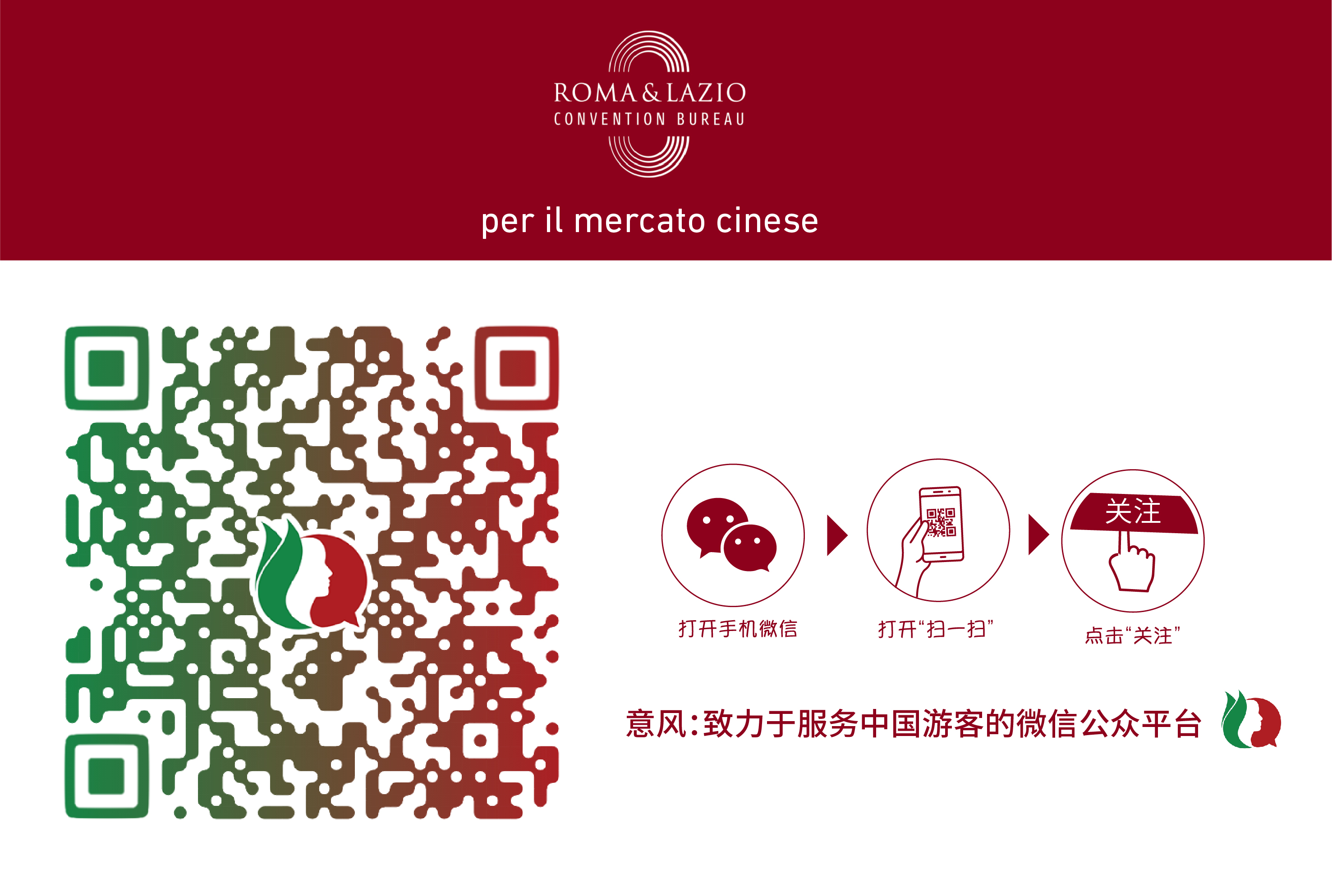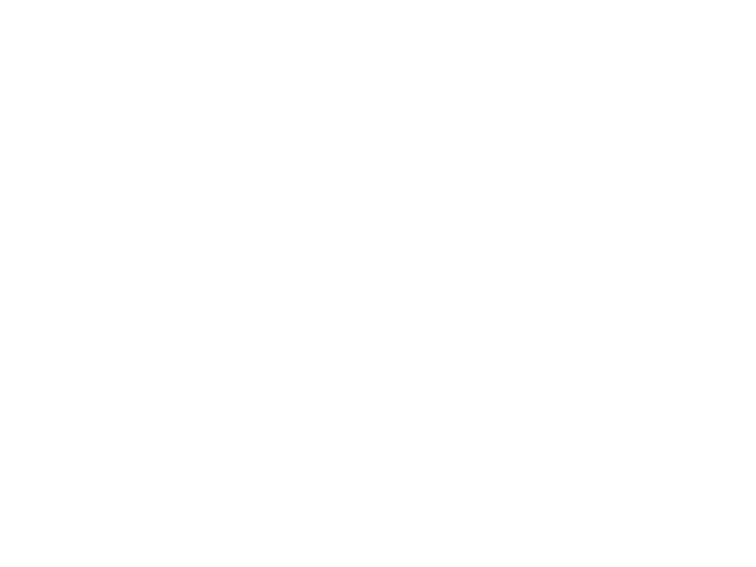HILTON - ROME EUR LA LAMA
Viale Europa, 287, 00144 Roma (RM)
HILTON - ROME EUR LA LAMA
4 StelleSede Alberghiera
The new Hilton Rome Eur La Lama emerges as a symbol of innovation and sophistication, combining cutting-edge design with advanced technologies. In its pursuit of sustainable solutions, the hotel offers an environment that exceeds expectations, becoming a new landmark in the Roman hospitality scene.
The futuristic architecture, designed by architect Massimiliano Fuksas, stands out with its 60-meter-high transparent black glass façade across 16 floors. Its name derives from its elongated, dark shape, reminiscent of a blade. Located in the heart of the iconic EUR district—rich in history and culture and known as Rome’s Business District—the hotel is characterized by contemporary design, high quality, and advanced technology.
In line with Hilton’s “Travel with Purpose” strategy and ESG approach, Hilton Rome Eur La Lama embraces a strong commitment to environmental preservation. Attention to detail blends with majestic design and state-of-the-art technology, including rooftop photovoltaic panels and an advanced system for thermal and electrical energy generation.
In addition to its advanced technologies, the hotel boasts impeccably curated interiors. From the majestic lobby to the architectural design of the rooms, every detail is crafted to evoke emotion. High-quality materials, Italian design, and carefully designed lighting create a unique and welcoming atmosphere. The 439 rooms feature advanced smart systems for automatic control of functions such as temperature management and curtain closing.
The new meeting rooms, dedicated to great artists of the EUR district, offer a versatile and tech-equipped space covering 900 square meters. Prestigious names like Franco Albini and Giò Ponti give their names to the rooms, paying tribute to the area’s heritage. The use of refined materials and meticulous design makes these spaces ideal for corporate events and meetings.
At Hilton Rome Eur La Lama, guests are welcomed into an environment where design, history, and technology harmoniously blend, creating a unique and distinctive experience in the heart of Rome.
Meeting halls

Meeting halls
7

Minimum capacity
10 places

Maximum capacity
200 places

Capacity of the Plenary Hall
200 places
PIACENTINI


 | Theater | 80 places |
 | School desks | 60 places |
 | Horseshoe | 30 places |
 | Single table | 30 places |
 | Banquet | 50 places |
 | Height | 3mt |
 | Width | 8mt |
 | Area | 119m² |
 | Depth | 14 |
 | Fixed Stage | No |
 | Natural light | Yes |
PONTI


 | Theater | 20 places |
 | School desks | 10 places |
 | Horseshoe | 10 places |
 | Single table | 10 places |
 | Height | 3mt |
 | Width | 7mt |
 | Area | 47m² |
 | Depth | 6 |
 | Fixed Stage | No |
 | Natural light | Yes |
LIBERA


 | Theater | 200 places |
 | School desks | 144 places |
 | Banquet | 120 places |
 | Height | 3mt |
 | Width | 15mt |
 | Area | 263m² |
 | Depth | 16 |
 | Floor | -1 |
 | Fixed Stage | No |
 | Natural light | No |
TERRAGNI


 | Theater | 70 places |
 | School desks | 45 places |
 | Horseshoe | 30 places |
 | Single table | 30 places |
 | Banquet | 50 places |
 | Width | 13mt |
 | Area | 97m² |
 | Depth | 7 |
 | Floor | -1 |
 | Fixed Stage | No |
 | Natural light | No |
ALBINI


 | Theater | 70 places |
 | School desks | 45 places |
 | Horseshoe | 30 places |
 | Single table | 30 places |
 | Banquet | 50 places |
 | Width | 13mt |
 | Area | 97m² |
 | Depth | 7 |
 | Floor | -1 |
 | Fixed Stage | No |
 | Natural light | No |
SCARPA


 | Theater | 90 places |
 | School desks | 45 places |
 | Horseshoe | 30 places |
 | Single table | 30 places |
 | Banquet | 50 places |
 | Width | 13mt |
 | Area | 115m² |
 | Depth | 9 |
 | Floor | -1 |
 | Fixed Stage | No |
 | Natural light | No |
MORETTI


 | Theater | 70 places |
 | School desks | 45 places |
 | Horseshoe | 30 places |
 | Single table | 30 places |
 | Banquet | 50 places |
 | Width | 13mt |
 | Area | 97m² |
 | Depth | 7 |
 | Floor | -1 |
 | Fixed Stage | No |
 | Natural light | No |
QR Code




