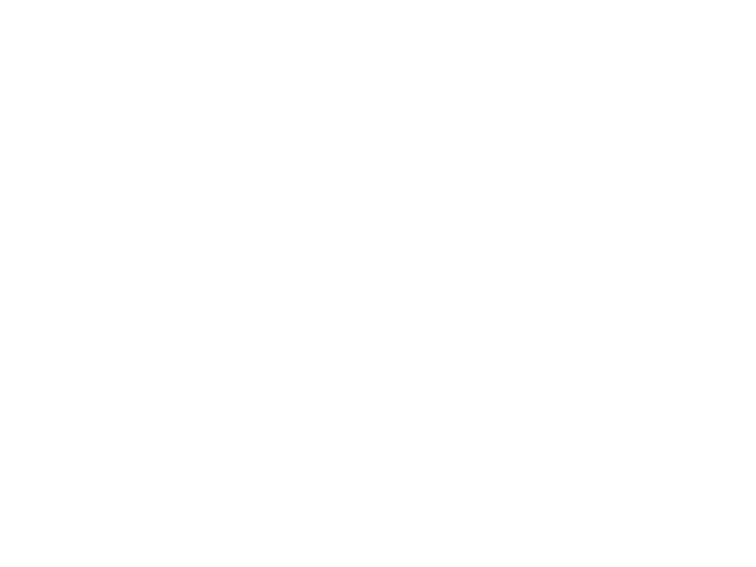BEST WESTEN PLUS HOTEL UNIVERSO
Via Principe Amedeo 5/b , 00185 Roma (RM)
BEST WESTEN PLUS HOTEL UNIVERSO
4 StelleSede Alberghiera
Best Western Plus Hotel Universo features one of the largest conference centers in central Rome, just 250 meters (a 5-minute walk) from Roma Termini Station. Covering a total area of 530 sqm, the meeting center offers 10 meeting rooms of various sizes, accommodating up to 600 people. All rooms come with free Wi-Fi and are equipped with state-of-the-art audio/video technology, including a brand-new, ultra-modern LED wall—perfect for digital and hybrid events.
Meeting halls

Meeting halls
10

Minimum capacity
5 places

Maximum capacity
600 places

Capacity of the Plenary Hall
300 places
SALA ANNA MARIA


 | Theater | 270 places |
 | School desks | 150 places |
 | Horseshoe | 90 places |
 | Single table | 110 places |
 | Banquet | 150 places |
 | Cocktail | 300 places |
 | Height | 4mt |
 | Width | 26mt |
 | Area | 260m² |
 | Depth | 11 |
 | Floor | -1 |
 | Fixed Stage | Yes |
 | Natural light | Yes |
SALA ANNA


 | Theater | 100 places |
 | School desks | 48 places |
 | Horseshoe | 30 places |
 | Single table | 30 places |
 | Banquet | 60 places |
 | Cocktail | 100 places |
 | Height | 4mt |
 | Width | 10mt |
 | Area | 100m² |
 | Depth | 11 |
 | Floor | -1 |
 | Fixed Stage | No |
 | Natural light | Yes |
SALA MARIA


 | Theater | 140 places |
 | School desks | 63 places |
 | Horseshoe | 40 places |
 | Single table | 40 places |
 | Banquet | 80 places |
 | Cocktail | 180 places |
 | Height | 4mt |
 | Width | 10mt |
 | Area | 150m² |
 | Depth | 12 |
 | Floor | -1 |
 | Fixed Stage | Yes |
 | Natural light | No |
SALA LUDOVICA


 | Theater | 40 places |
 | School desks | 24 places |
 | Horseshoe | 20 places |
 | Single table | 24 places |
 | Cocktail | 50 places |
 | Height | 3mt |
 | Width | 10mt |
 | Area | 50m² |
 | Depth | 5 |
 | Fixed Stage | No |
 | Natural light | No |
SALA GIORGIA


 | Theater | 35 places |
 | School desks | 20 places |
 | Horseshoe | 20 places |
 | Single table | 18 places |
 | Cocktail | 35 places |
 | Height | 3mt |
 | Width | 8mt |
 | Area | 36m² |
 | Depth | 5 |
 | Floor | -1 |
 | Fixed Stage | No |
 | Natural light | No |
SALA GIULIA


 | Theater | 40 places |
 | School desks | 20 places |
 | Horseshoe | 20 places |
 | Single table | 18 places |
 | Cocktail | 35 places |
 | Height | 3mt |
 | Width | 6mt |
 | Area | 48m² |
 | Depth | 4 |
 | Floor | -1 |
 | Fixed Stage | No |
 | Natural light | No |
SALA DARIA


 | Theater | 14 places |
 | School desks | 9 places |
 | Horseshoe | 9 places |
 | Single table | 10 places |
 | Cocktail | 15 places |
 | Height | 3mt |
 | Width | 5mt |
 | Area | 20m² |
 | Depth | 4 |
 | Floor | 1 |
 | Fixed Stage | No |
 | Natural light | No |
SALA ROSANNA


 | Single table | 10 places |
 | Height | 3mt |
 | Width | 6mt |
 | Area | 20m² |
 | Depth | 4 |
 | Floor | 1 |
 | Fixed Stage | No |
 | Natural light | No |
SALA ANNALISA


 | Theater | 20 places |
 | School desks | 15 places |
 | Horseshoe | 15 places |
 | Single table | 18 places |
 | Cocktail | 30 places |
 | Height | 3mt |
 | Width | 6mt |
 | Area | 30m² |
 | Depth | 5 |
 | Fixed Stage | No |
 | Natural light | No |
SALA OLGA


 | Theater | 55 places |
 | School desks | 30 places |
 | Horseshoe | 24 places |
 | Single table | 25 places |
 | Banquet | 50 places |
 | Cocktail | 70 places |
 | Height | 3mt |
 | Width | 8mt |
 | Area | 46m² |
 | Depth | 6 |
 | Fixed Stage | No |
 | Natural light | No |
QR Code




