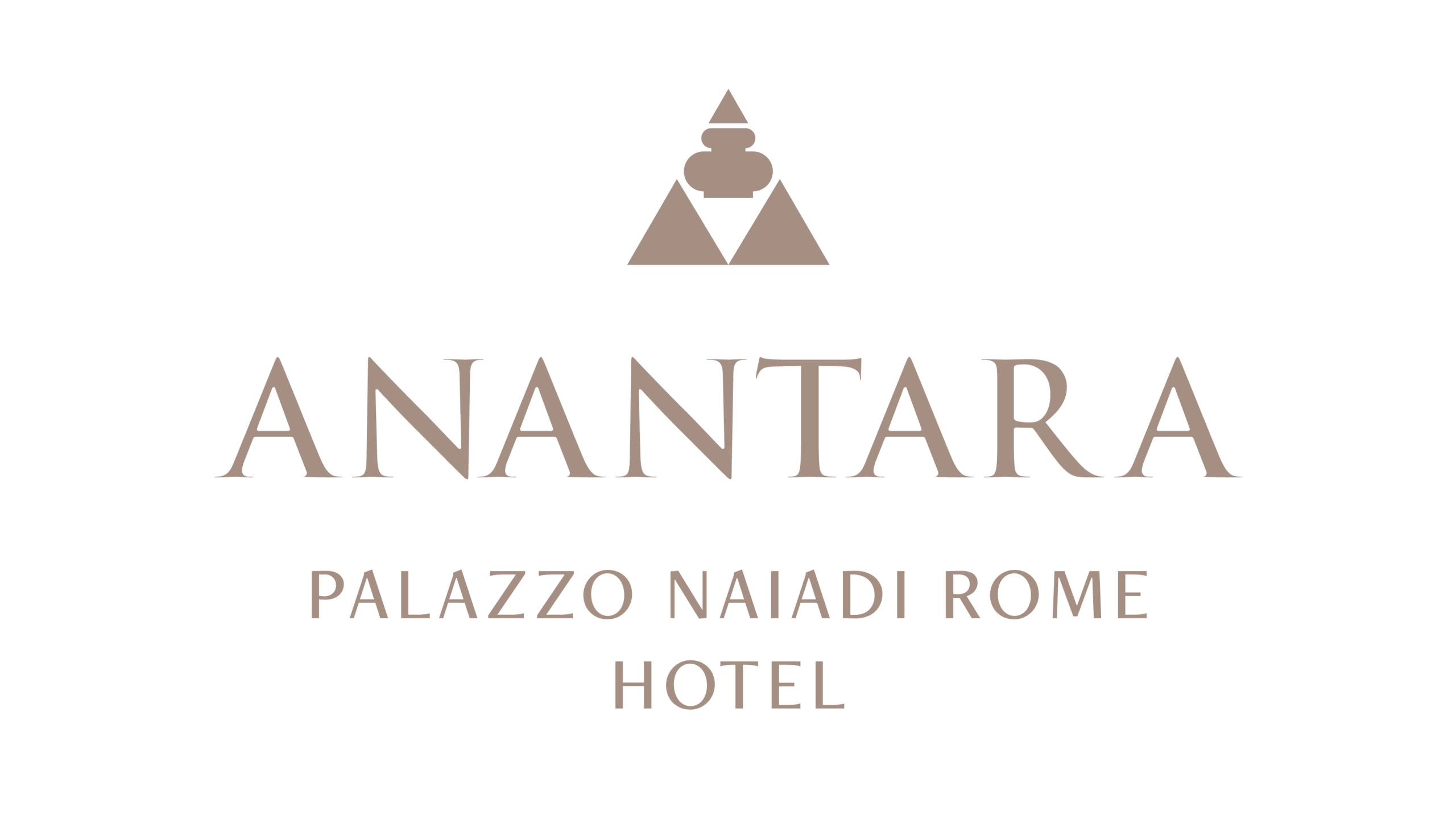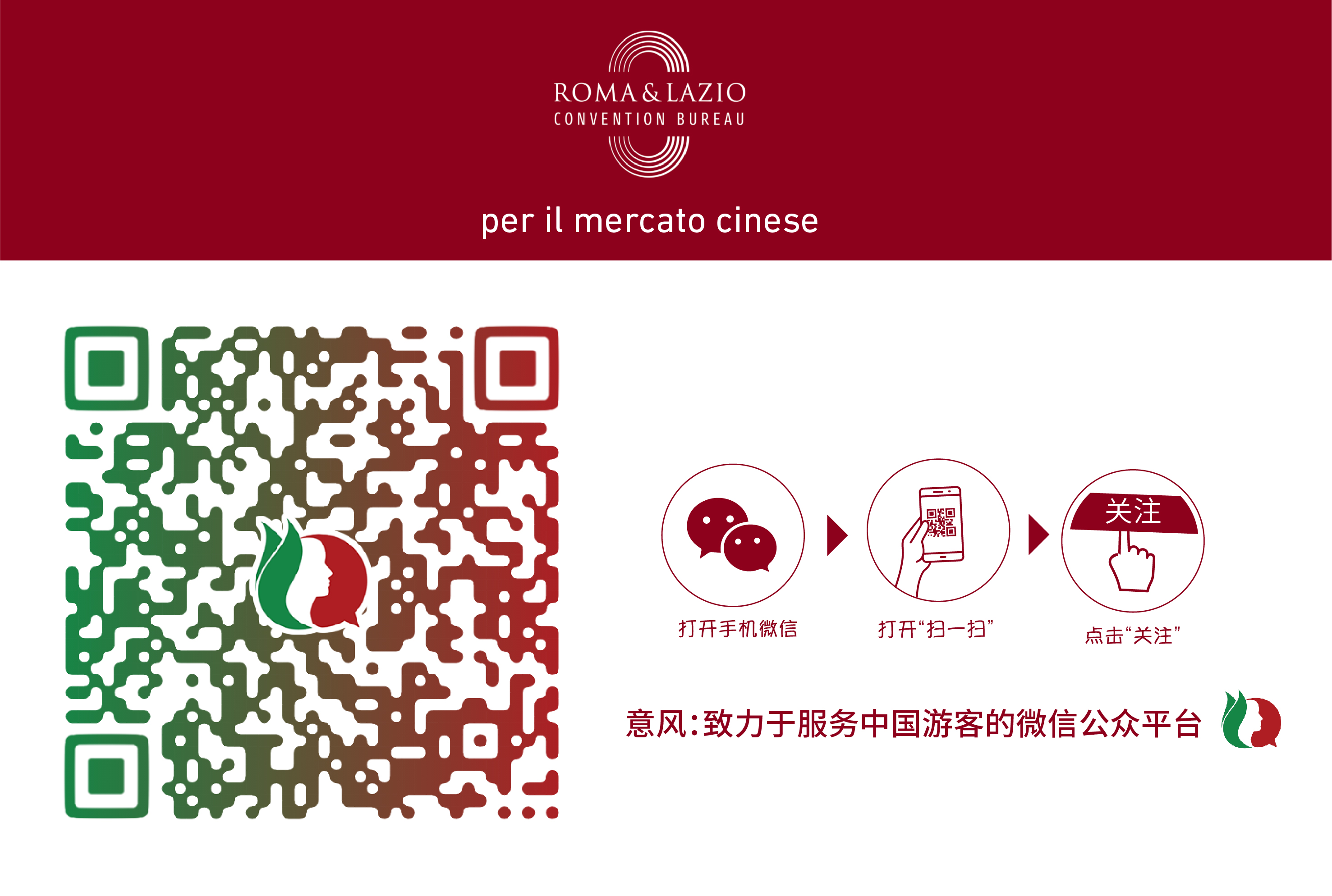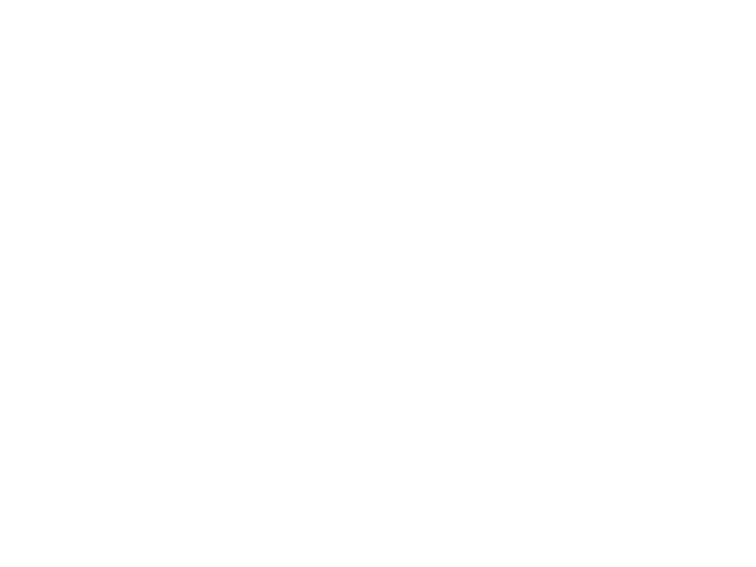ANANTARA PALAZZO NAIADI ROME HOTEL
Piazza Della Repubblica, 48 , 00185 Roma (RM)
ANANTARA PALAZZO NAIADI ROME HOTEL
5 StelleSede Alberghiera
Immersed in the splendour of ancient Rome, Anantara Palazzo Naiadi, a member of The Leading Hotels of the World, is located in the heart of Piazza della Repubblica and boasts a fascinating architectural history with original elements commissioned by Pope Clement XI for the Vatican in 1705. The building overlooks the imposing Fountain of the Naiads (from which the hotel takes its name) and stands on the ancient Baths of Diocletian, whose foundations, pools and mosaics are visible from the lower floor through clear glass floors.
The hotel’s magnificent neoclassical portico makes for a grand entrance and sets the tone for the opulence of the interiors. The soaring lobby is a two-storey confection of white-on-white colonnades and stuccoes topped by an enormous chandelier in Murano glass. Works of contemporary art include an imposing Sironi placed at the entrance.
With a total of 232 rooms and suites, the hotel is home to the fine-dining restaurant INEO, the first Anantara Spa in Italy and a fitness centre with cutting-edge TechnoGym equipment. On the rooftop, one of central Rome’s largest panoramic terraces with a swimming pool features an area completely dedicated to private events next to the famous SEEN by Olivier Restaurant & Bar.
Meeting halls

Meeting halls
7

Minimum capacity
4 places

Maximum capacity
380 places

Capacity of the Plenary Hall
150 places
Clementino


 | Theater | 40 places |
 | School desks | 24 places |
 | Horseshoe | 20 places |
 | Single table | 24 places |
 | Banquet | 20 places |
 | Cocktail | 30 places |
 | Height | 4mt |
 | Width | 5mt |
 | Area | 45m² |
 | Depth | 10 |
 | Floor | -1 |
 | Fixed Stage | No |
 | Natural light | No |
Michelangelo


 | Theater | 120 places |
 | School desks | 60 places |
 | Horseshoe | 42 places |
 | Single table | 40 places |
 | Banquet | 20 places |
 | Cocktail | 100 places |
 | Height | 5mt |
 | Width | 9mt |
 | Area | 126m² |
 | Depth | 14 |
 | Floor | -1 |
 | Fixed Stage | No |
 | Natural light | No |
Giunone


 | Theater | 50 places |
 | School desks | 24 places |
 | Horseshoe | 22 places |
 | Single table | 24 places |
 | Banquet | 20 places |
 | Cocktail | 30 places |
 | Height | 3mt |
 | Width | 5mt |
 | Area | 52m² |
 | Depth | 10 |
 | Floor | 1 |
 | Fixed Stage | No |
 | Natural light | No |
Diocleziano


 | Theater | 150 places |
 | School desks | 80 places |
 | Horseshoe | 50 places |
 | Single table | 40 places |
 | Banquet | 120 places |
 | Cocktail | 100 places |
 | Height | 5mt |
 | Width | 6mt |
 | Area | 174m² |
 | Depth | 27 |
 | Floor | -1 |
 | Fixed Stage | No |
 | Natural light | No |
Diana


 | Theater | 24 places |
 | School desks | 12 places |
 | Horseshoe | 14 places |
 | Single table | 14 places |
 | Banquet | 20 places |
 | Cocktail | 20 places |
 | Height | 3mt |
 | Width | 6mt |
 | Area | 36m² |
 | Depth | 6 |
 | Floor | 1 |
 | Fixed Stage | No |
 | Natural light | Yes |
Venere


 | Single table | 6 places |
 | Cocktail | 10 places |
 | Height | 3mt |
 | Width | 6mt |
 | Area | 18m² |
 | Depth | 3 |
 | Floor | 1 |
 | Fixed Stage | No |
 | Natural light | Yes |
Minerva


 | Single table | 6 places |
 | Cocktail | 10 places |
 | Height | 3mt |
 | Width | 6mt |
 | Area | 19m² |
 | Depth | 4 |
 | Fixed Stage | No |
 | Natural light | Yes |
Video Gallery
QR Code




